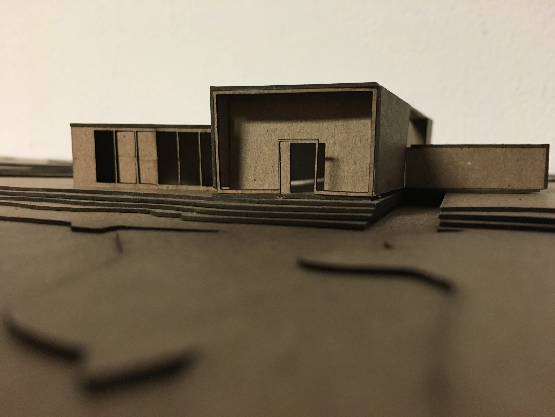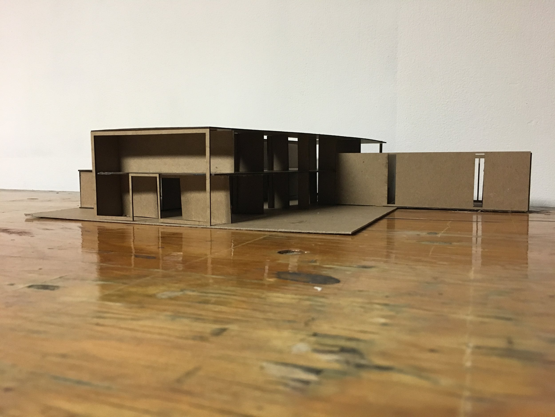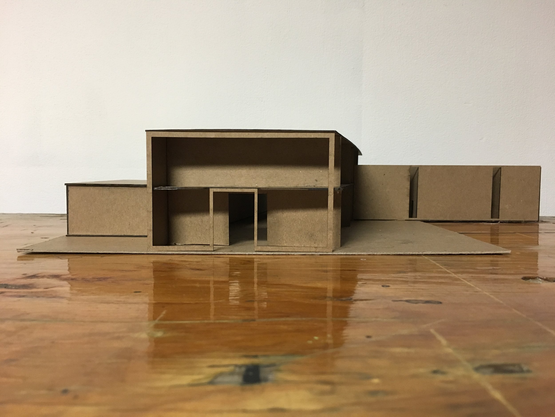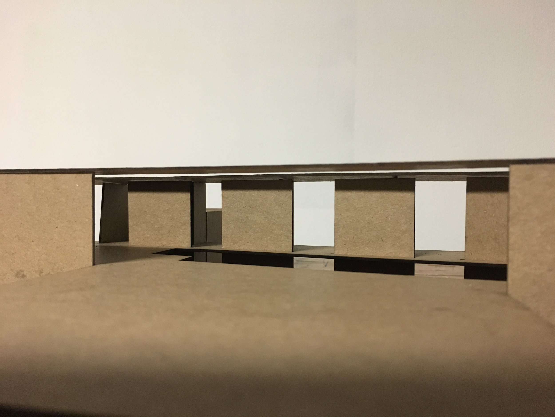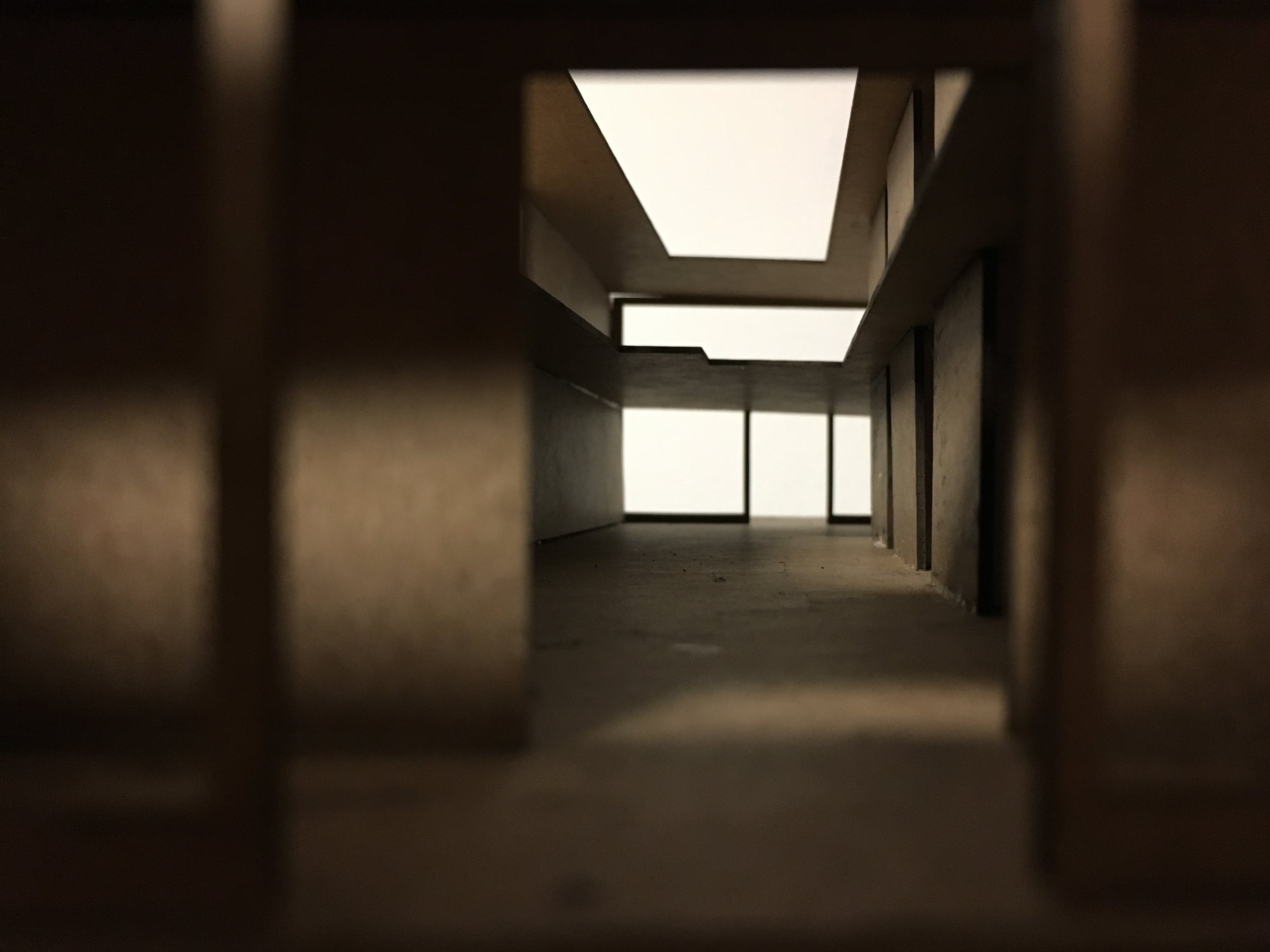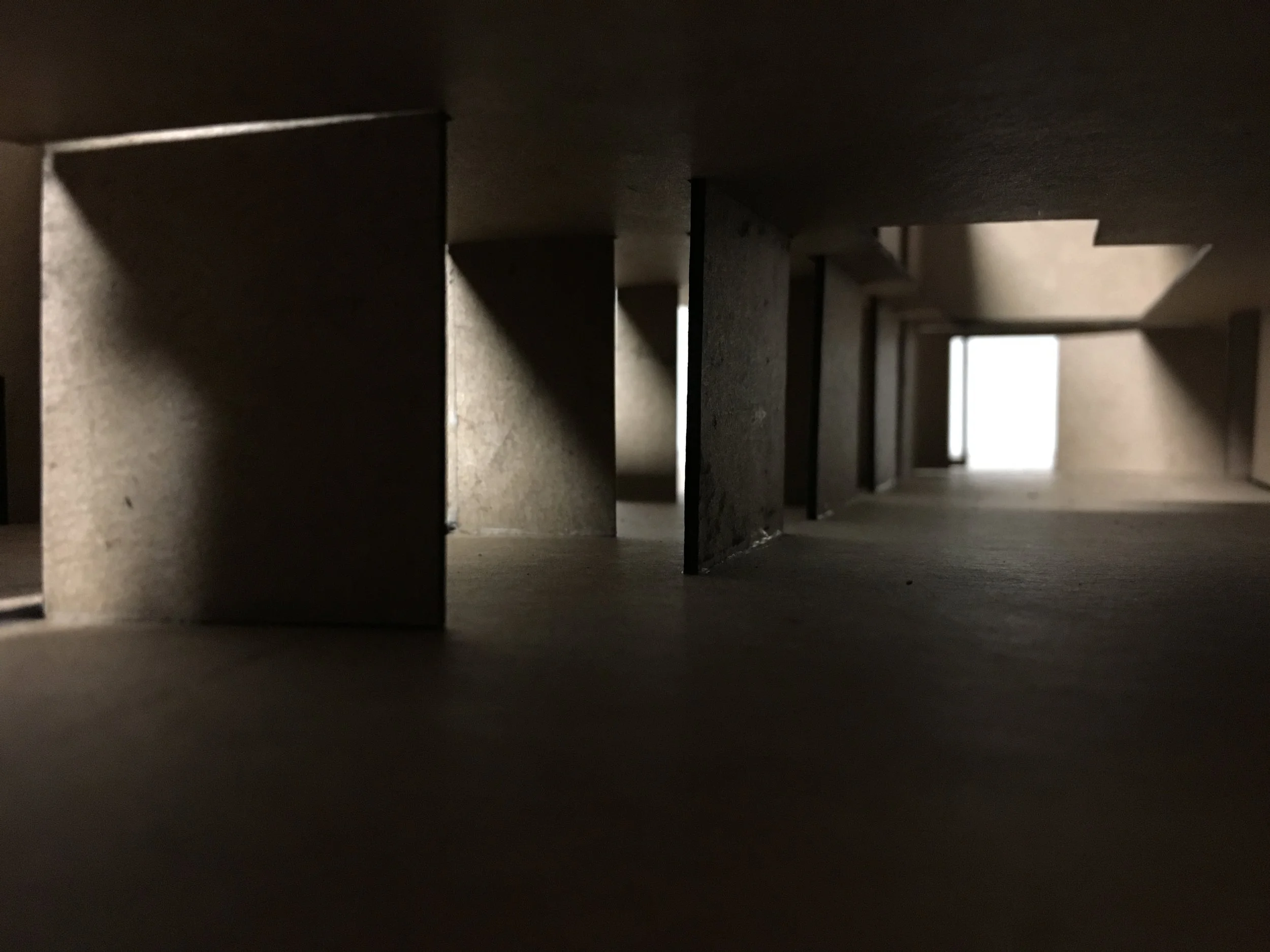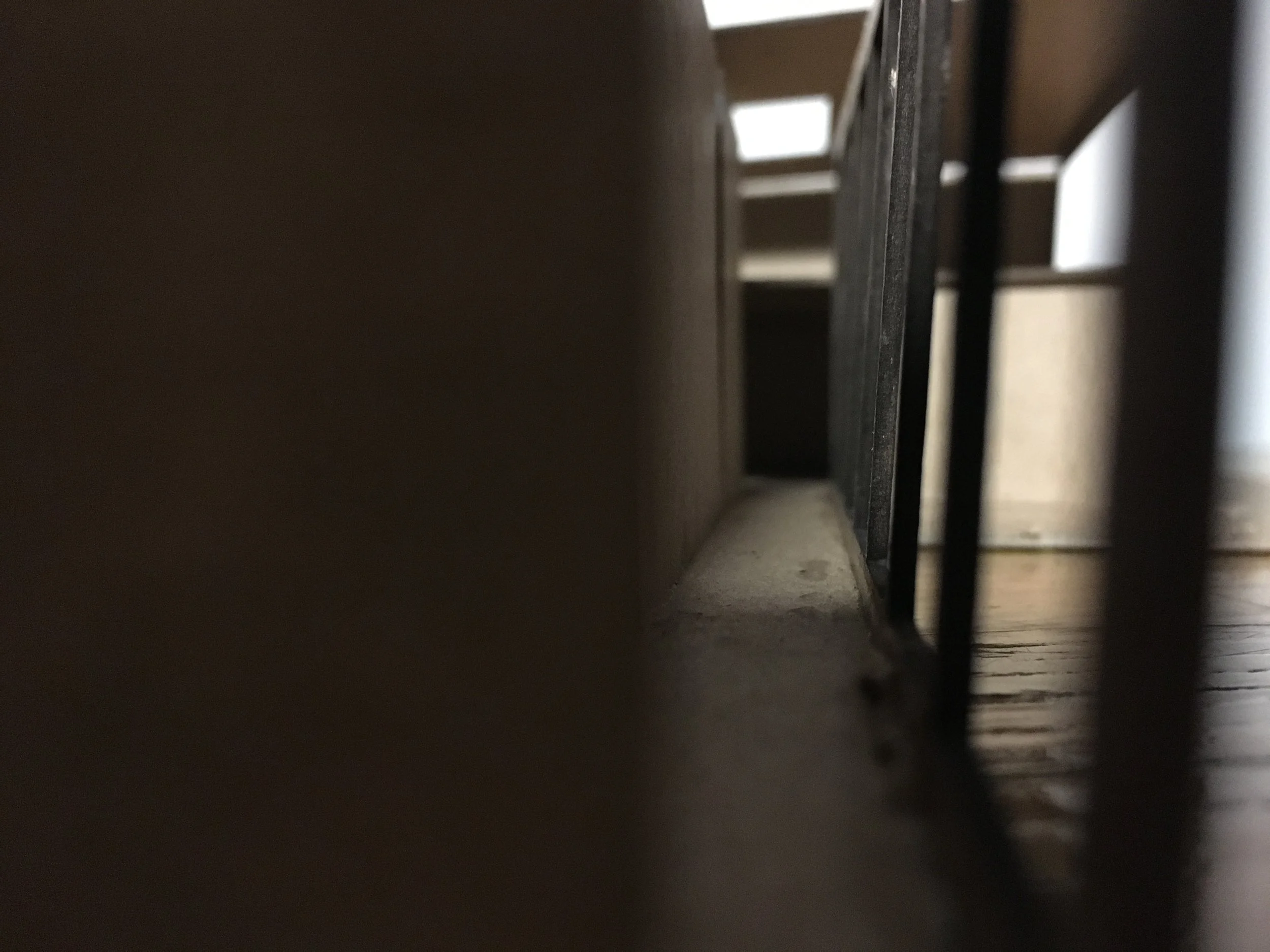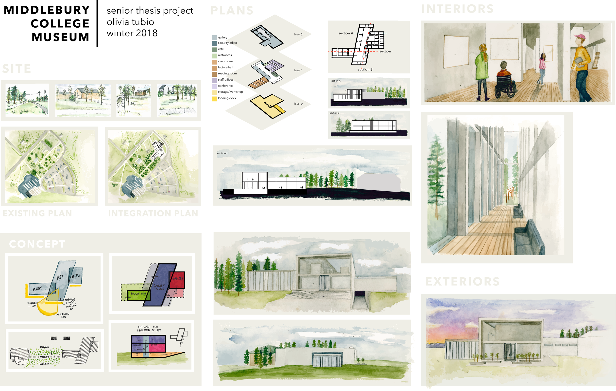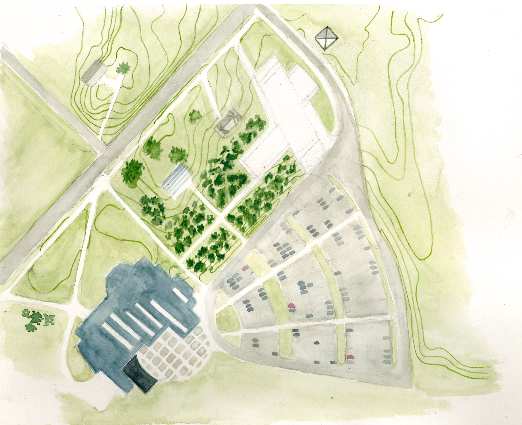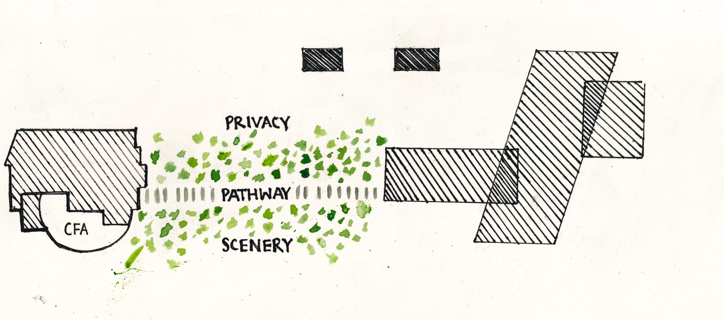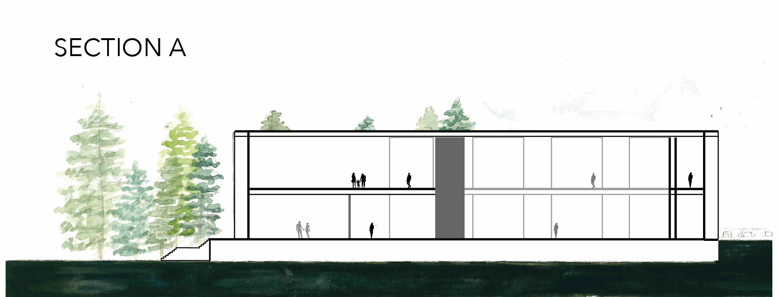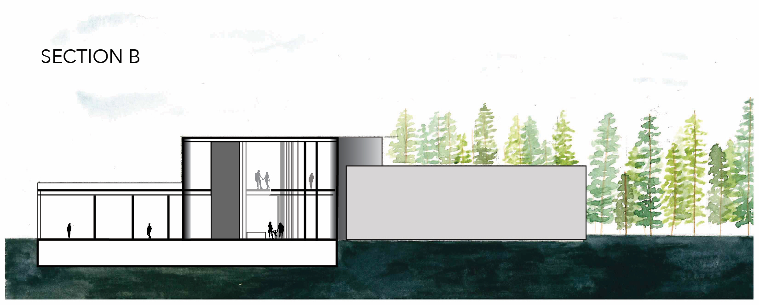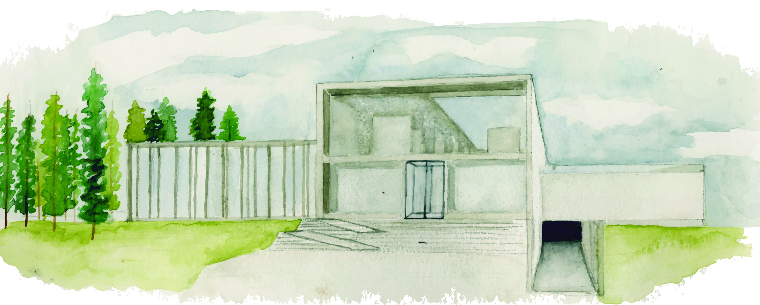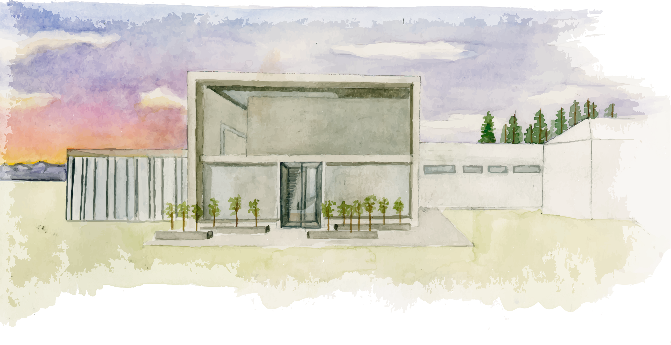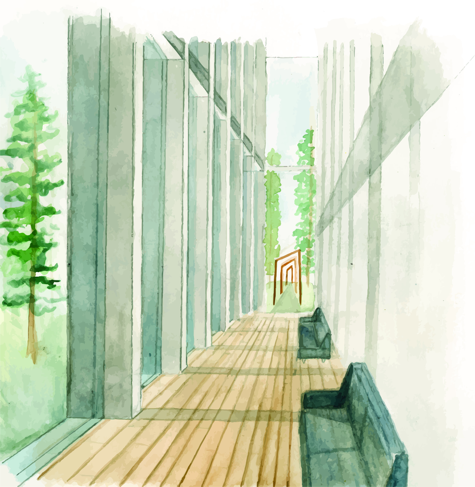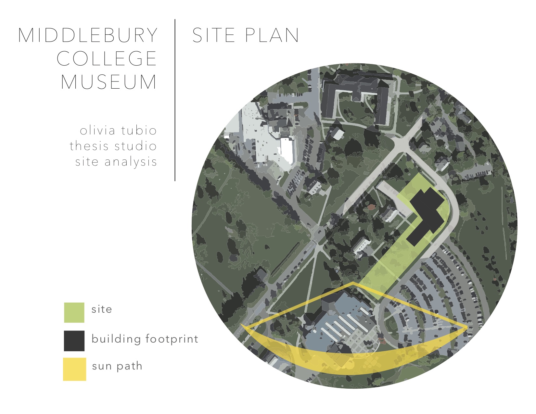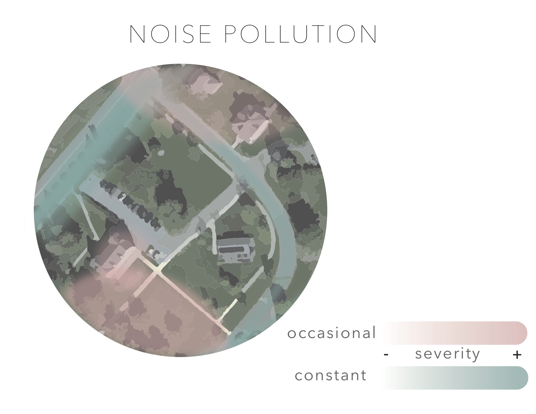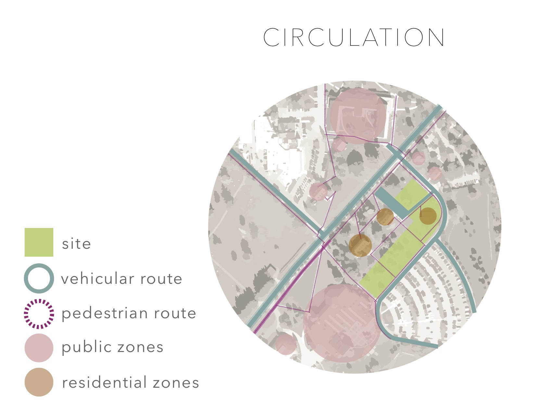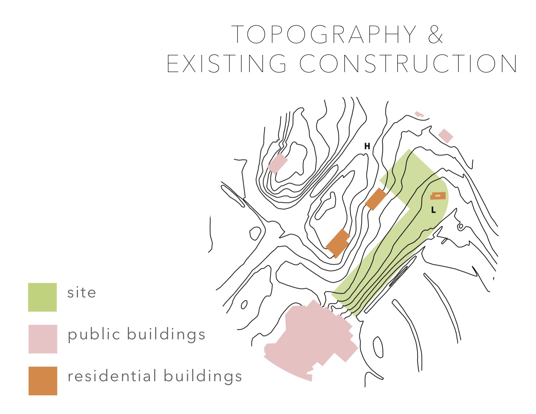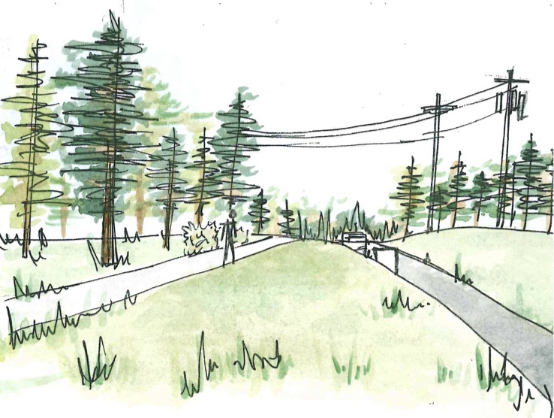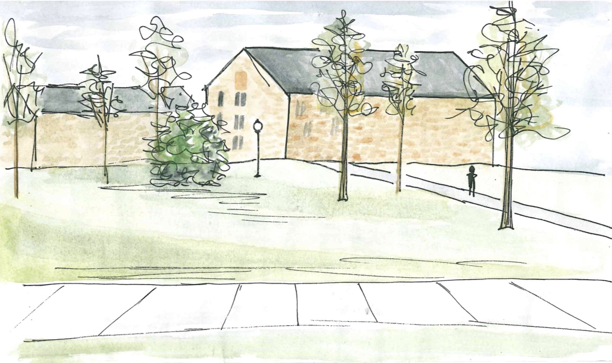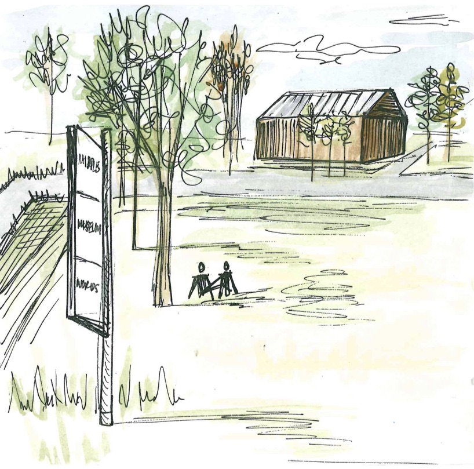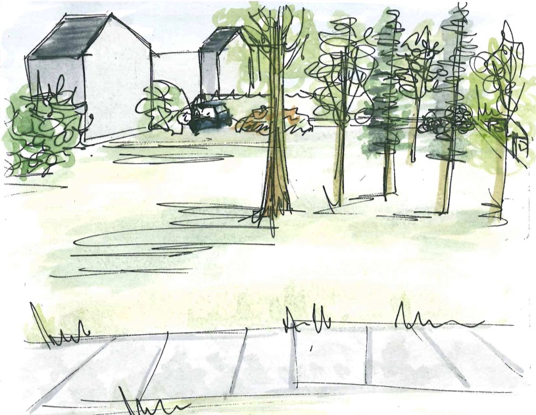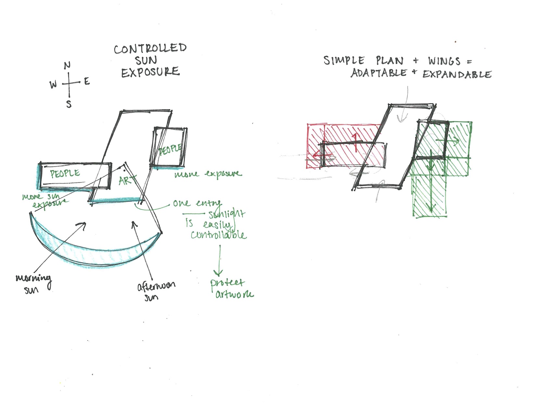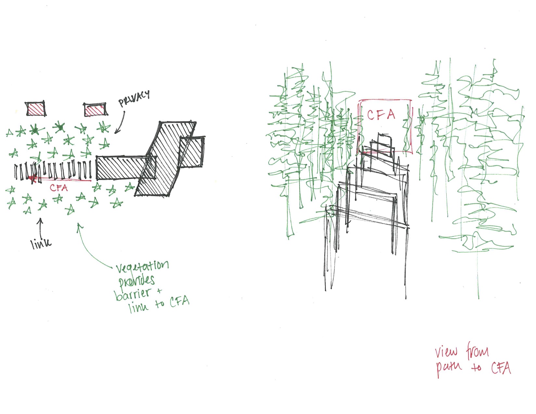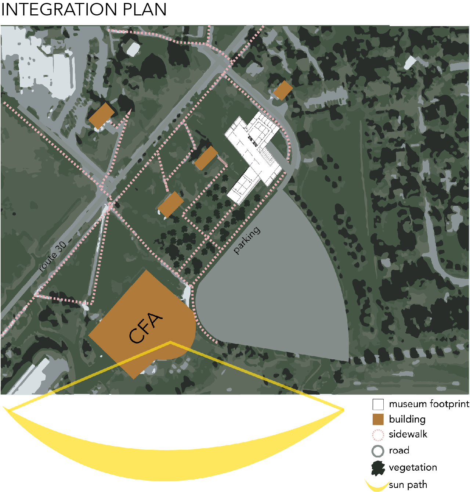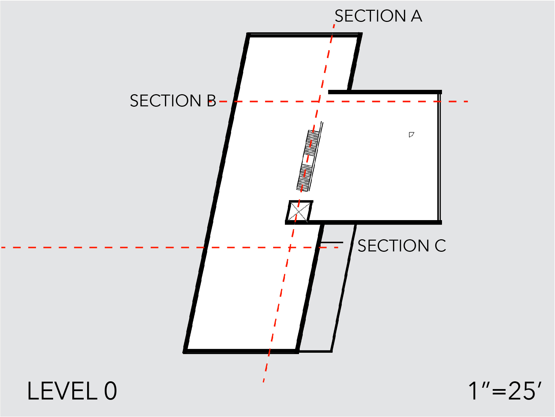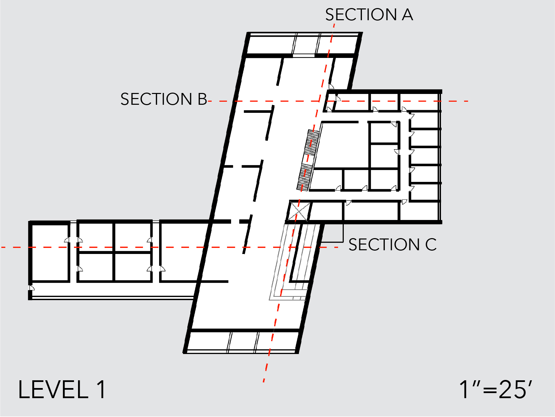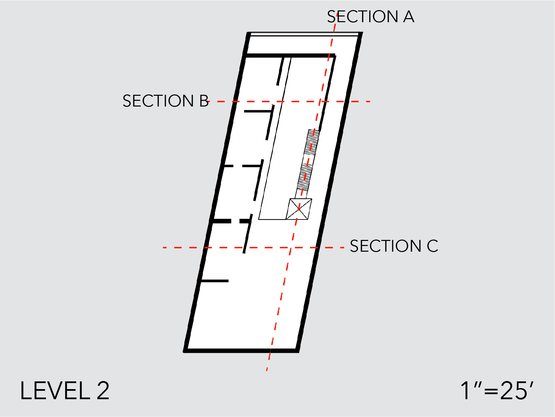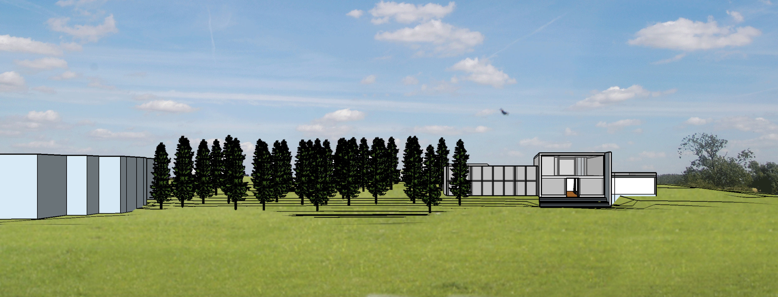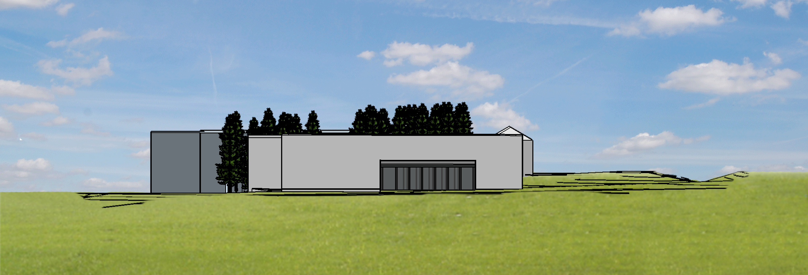THESIS
PROMPT
This year's thesis project requires us to develop a design proposal of a new Museum of Art to house the Middlebury College art collection. The current Middlebury College Art Museum is located in the Mahaney Center for the Arts, which serves as a hub of arts activity for the campus and the surrounding communities. Its primary purpose is to provide an environment for the creation of art, and to invite audiences to experience the work of local, national, and international artists. The MCA is home to the Middlebury College Museum of Art, the black-box style Seeler Studio Theatre, the dance theatre, and Robison Hall, a stunning 370-seat recital hall.
Project research involves investigating both the strengths and weaknesses of the current museum in order to make improvements.
MANIFESTO
THE GOAL OF THIS NEW BUILDING IS TO CREATE A NEW IDENTITY FOR THE MUSEUM, MORE SEPARATE FROM THE CFA AND FROM THE INSTITUTION OF THE COLLEGE. THE DESIGN IS MODERN AND DISTINCT FROM OTHER ARCHITECTURE ON CAMPUS IN ORDER TO SIGNIFY THIS MORE SEPARATE IDENTITY, AND ALSO INDICATE THAT THIS IS A PLACE OF PROGRESS, WHERE THE EXCHANGE OF INSPIRING AND RADICAL IDEAS IS ENCOURAGED.
ART IS A WAY TO STAY CRITICAL OF CULTURE AND ENACT SOCIAL CHANGE, AND IT IS IMPORTANT THAT THE MUSEUM DOES THIS, AS WELL AS REPRESENTS THIS TO THOSE BOTH WITHIN AND OUTSIDE OF THE MIDDLEBURY COLLEGE COMMUNITY.
THE DESIGN PRIORITIZES CREATING MORE SPACES FOR STUDENT ENGAGEMENT AND INVOLVEMENT WITH THE MUSEUM, PRIMARILY THROUGH THE ADDITION OF A MULTI--FUNCTION EDUCATION ANNEX. THIS DESIGN IS ADAPTED TO THE SITE, AND ALSO DEVELOPED TO ACCOMMODATE FUTURE EXPANSIONS.
THE BUILDING IS ANGLED IN A WAY THAT MAXIMIZES SUNLIGHT IN ACADEMIC AND OFFICES SPACES, BUT ALLOWS FOR CONTROL OVER EXPOSURE IN GALLERY SPACES. A SMALL FORREST WILL BE PLANTED ON THE WEST SIDE OF THE BUILDING, PROVIDING A BUFFER FOR SOUND POLLUTION AND PRIVACY FOR NEARBY RESIDENTS, AS WELL AS AN EXPERIENTIAL LINK TO THE CFA.
THE SHAPE OF THE BUILDING, DIVIDED INTO THREE MAIN WINGS, IS EASILY EXPANDABLE, GIVING THE BOTH THE MUSEUM STAFF AND COLLECTION ITSELF ROOM TO GROW. THE SHAPE ALSO MAINTAINS A RELATIONSHIP TO THE CFA, AS CENTRALITY OF THE ARTS IS SEEN AS A STRENGTH BY MUSEUM STAFF.
SITE ANALYSIS
The site of the project is located in the southeast end of campus, on a stretch of land between S Main St and Porter field road (roughly where the Self-reliance solar decathlon house is located). The buildings in closest proximity are Meeker and Mumford (residential) and the CFA. The main vehicular traffic runs along S Main St., while most pedestrian traffic comes from either the same route or from the center of campus (north of the site.) There is minimal grade change to the landscape, about a 15 ft change over 250 ft.
My placement of my building on the site seeks to maintain a relationship with the CFA, but avoid overwhelming the surrounding residences.
CONCEPT
The building is set back on the site in line with the residential buildings nearby, but is still very visible from the road (route 30). There are two entrances, one at the front and a second at the back, mirroring each other so not to create a hierarchy of access for visitors from the college campus or from the town. There is easy accessibility for people from the parking lot, as well as easy accessibility for art entering the basement storage from the back of the building.
This design is adapted to the site, but also to adapt to future expansions. The building is angled in a way that maximizes sunlight in academic and offices spaces, but allows for control over exposure in gallery spaces. A small forrest will be planted on the west side of the building, providing a buffer for sound pollution and privacy for nearby residents, as well as a beautiful experience for those taking the pedestrian path to the CFA.
PROGRAM
The building is divided into three main wings: the central core, where art are primary public/social spaces are located; the east wing where offices are located, and the west wing, which serves as a multi-function education annex. The program separates the private offices from the public spaces, and allows semi- privacy for classes taking place in the education annex, which also provides space for student engagement and involvement with the museum. The first floor of the main core contains the main desk, cafe, public seating, and gallery space. The second floor is entirely dedicated to gallery space. Museum storage is located underground. A loading dock brings artwork directly to this level, and study galleries will also be underground, to provide easy access to the museum collection.
The program makes the building feel open, but access points can easily be blocked off in order to keep secure the museum collection-- for example, the east wing of offices, basement for museum storage, and gallery spaces can be locked up, while the remaining social spaces and education annex can remain open for students after-hours. The wings are easily expandable, giving both the museum staff and collection room to grow. The form also maintains a relationship to the CFA, as centrality of the arts is seen as a strength by museum staff.
IMPACT
This design seeks to create a new identity for the museum, more separate from the CFA and from the institution of middlebury college as well. The form is modern and distinct from other architecture on campus in order to signify this more seperate identity, and also indicate that this is a place of progress, where the exchange of inspiring and radical ideas is encouraged. Art is a way to stay critical of culture and enact social change, and it is important that the museum does this, as well as represents this to those within and outside of the Middlebury community.
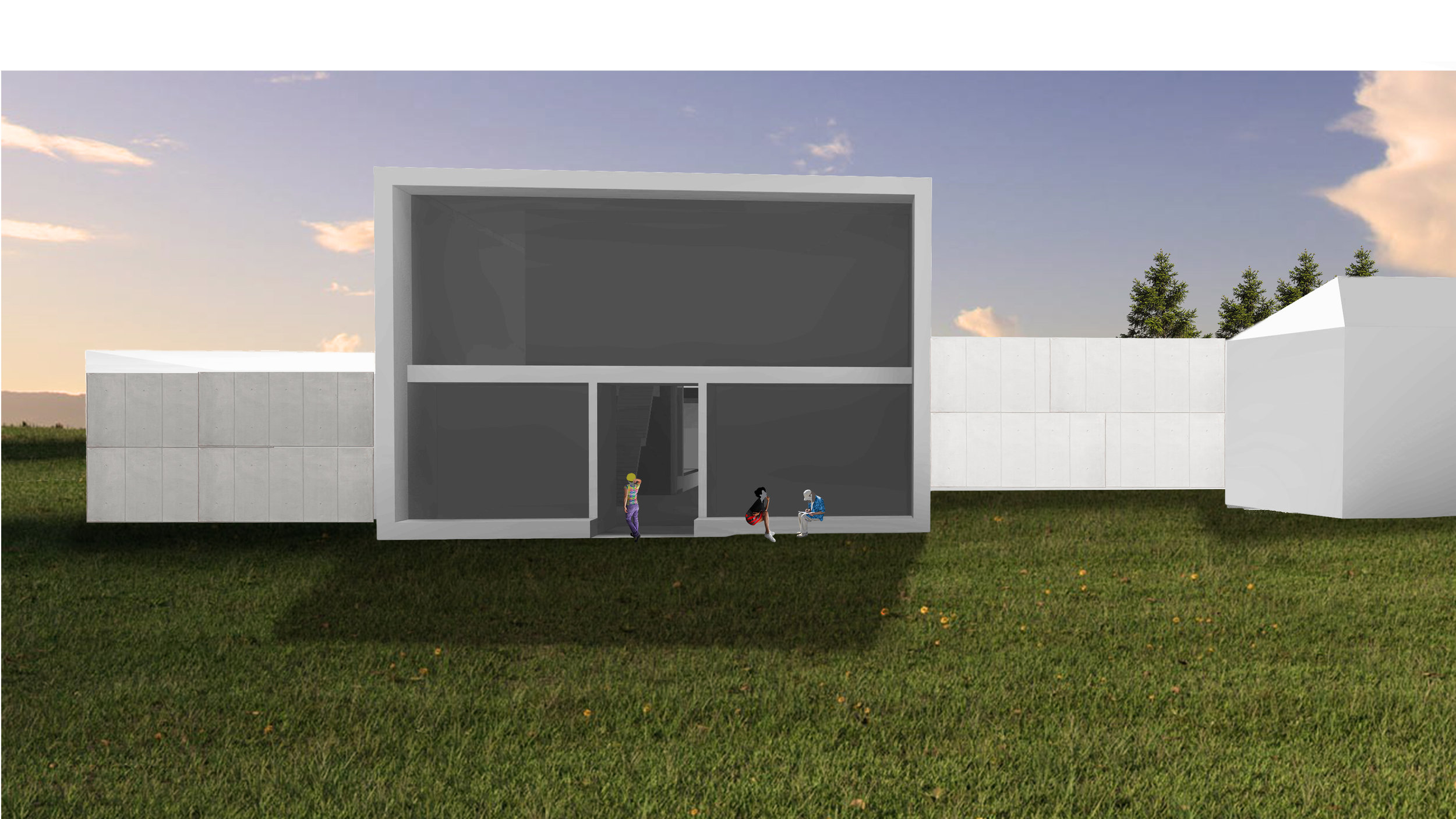

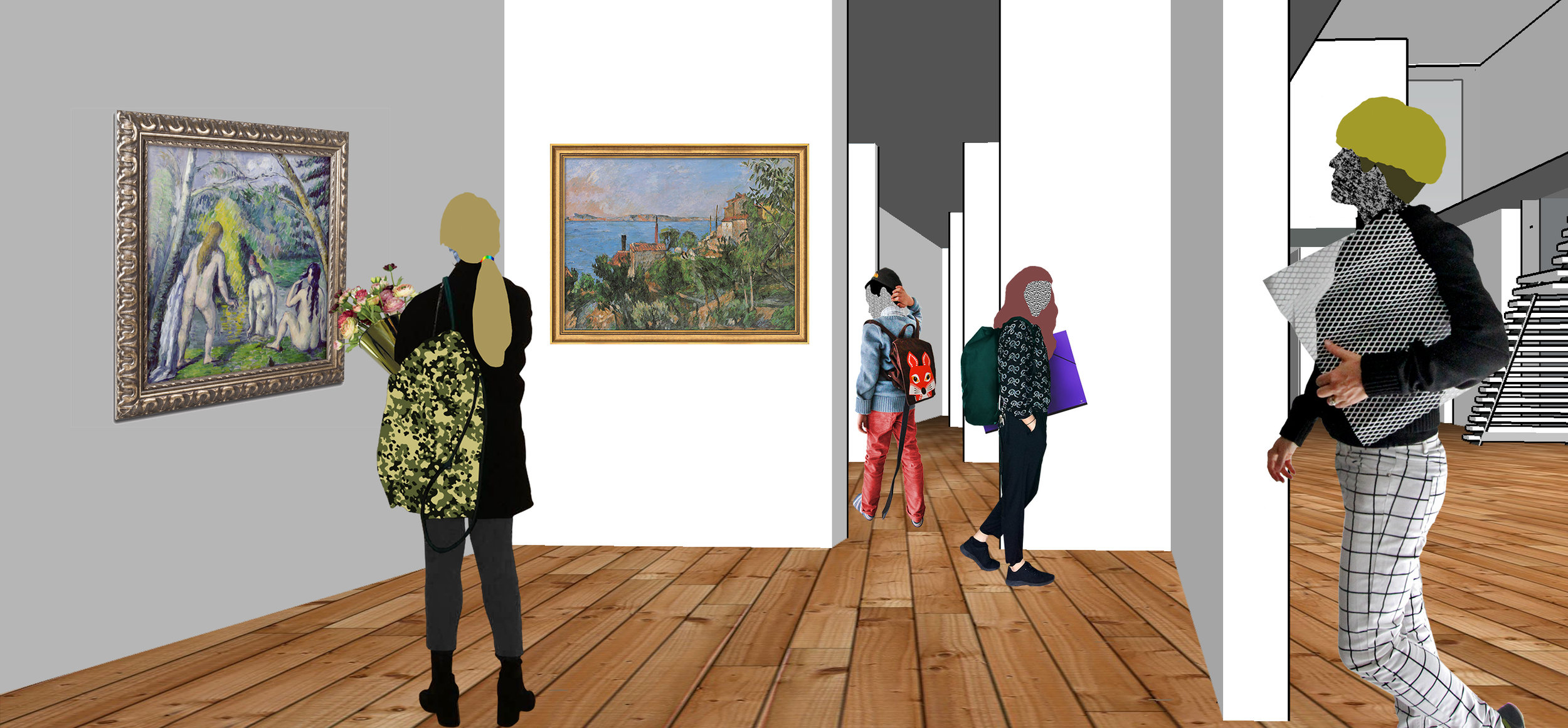
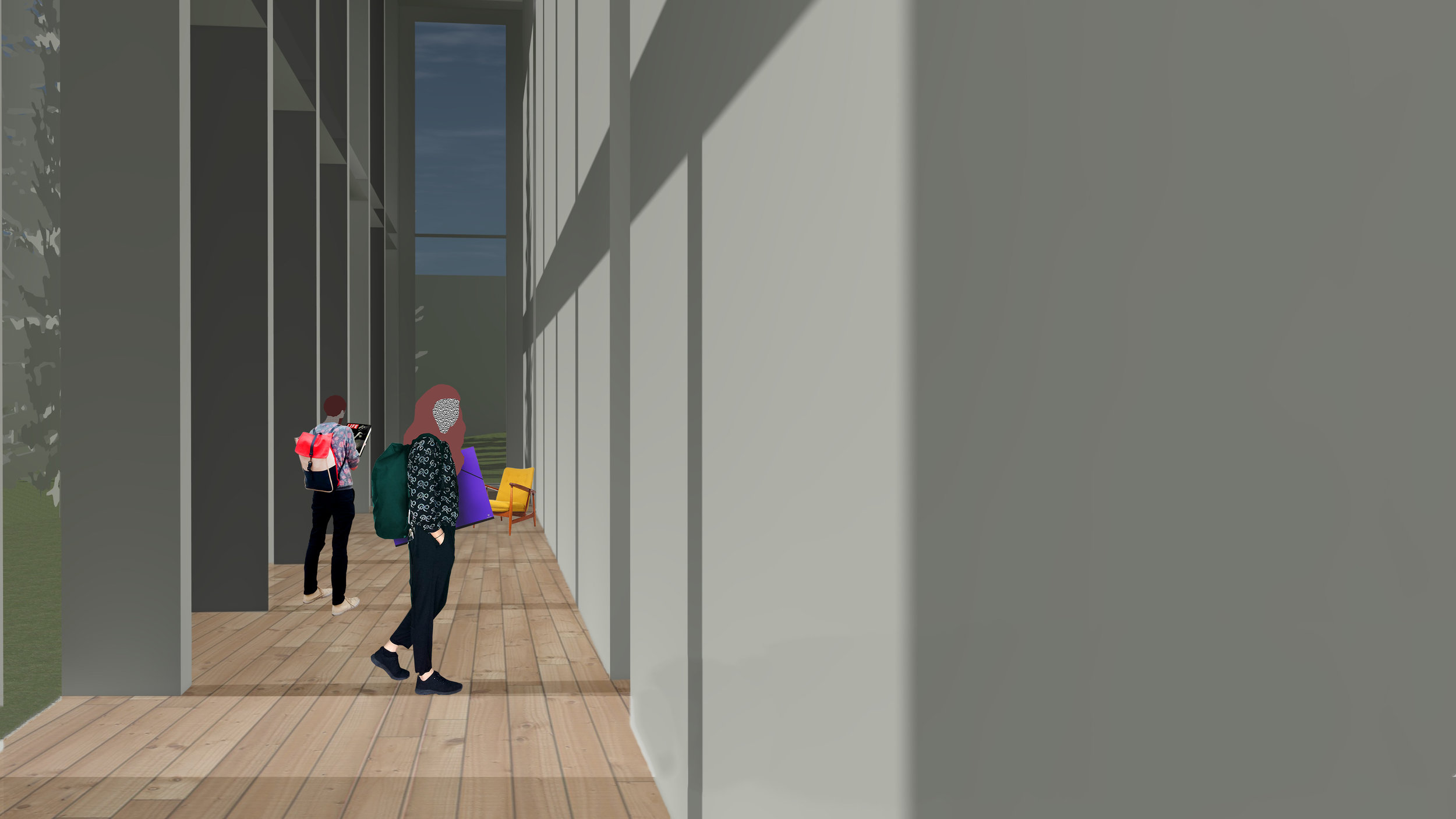
MODELS
Chipboard, cut with a Lasercutter
